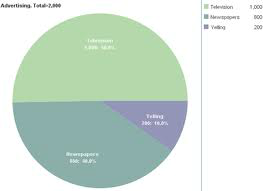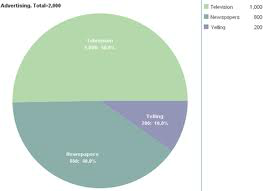
MONTANA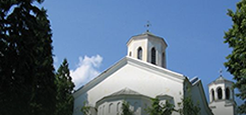 |
VIDIN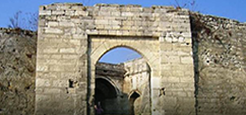 |
DOLJ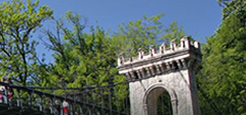 |
Interactive map |
| CULTURAL-HISTORICAL RESOURCES | CULTURE AND RELIGION | FOLKLORE, CRAFTS AND TRADITIONS | EVENTS | TOUR PACKAGES |
Baba Vida Fortress, Vidin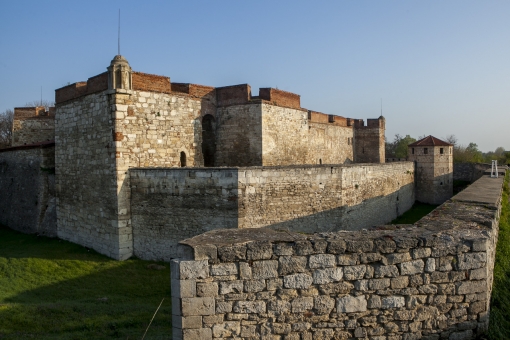
“Baba Vida” Fortress is located at the end of the Danube Park in the east direction, near the banks of the Danube River. "Baba Vida" Fortress is the main attraction of the town of Vidin. It is the only entirely preserved medieval fortresses in Bulgaria. It is situated on the great bend of the Danube in the town. The history of the castle is very long and is full of interesting events. "Baba Vida" was built on the ruins of the ancient fortress of Bononia, which may have occurred on the foundations of a Thracian settlement in the beginning of the 1st century. According to other historians there has been Celtic settlement and was called Dunonia where the later Roman name derived. From Bononia, the best preserved is the northeast corner tower, which was built later in the foundations of "Baba Vida". This earliest Roman level of the castle is at elevation 33.20 m. It occurs during the Roman Empire as the seat of a small garrison with watch-tower around which gradually the fortress was built. Later, local governors used it for feudal castle. The medieval Bulgarian castle was built on the foundations of the ancient Roman fortress of Bononia. It is possible that the castle entirely rests on quadriburgum of Bononia. The castle was built from 3rd to 11th century. As the first medieval construction period is considered to be the tenth century. From this period is the core - the main towers and bastions and the connecting inner wall. In the Byzantine chronicles are recorded that the Vidin fortress withstood the siege lasted about 8 months. Of the buildings from this period has remained relatively small number. The best preserved is the walls and towers, which are located on the Danube River. In the First Bulgarian Kingdom were conducted some additional works. The basic construction was of stone and brick soldered with mortar is associated with the era of the Second Bulgarian kingdom (12th - 14th century). The fortress served to protect the town of Vidin in almost all Ages, strongly expanded and strengthened during the reign of Ivan Sratsimir. Many of the buildings built at that time, remained intact. From this period is the core of the fortress - the main towers and bastions and connecting the inner wall. In its walls there were 10 towers, but most of them were rebuilt. In 1003 the town was besieged by Basil ІІ Bulgarofigon and after 8-month siege was conquered. It was released in 1195, and began the so-called period of the Second Bulgarian Empire, during which the city experienced its rapid development as a center of economic and political progress. Around 1280 it was ruled by Shishman despot, whose descendants occupied Turnovo throne and become the kings of the Bulgarian state. After the death of despot Shishman the power passed to his son Michael Shishman. In a Venetian document of 1313 was mentiond his official title of despot of Bulgaria, ruler of Bdin. In 1323 Bolyar Council elects despot Michael Shishman as king of Bulgaria. Michael Shishman died on July 28, 1330 at the Battle of Velbazhd. Ivan Alexander enthroned, who is the nephew of Michael Shishman. At the beginning of his reign Bdin was joined to the Tarnovo state. Ivan Alexander had two sons - Ivan Sratsimir from his first marriage with Theodora, daughter of John Basarab Wallachian leader and Shishman from her second marriage to the Jewess Sarah, who converted and took the name Theodora. His older son Ivan Sratsimir becomes co-manager in northwestern Bulgaria with center Bdin. But in 1360 in Turnovo was proclaimed as Bulgarian king the younger son of Ivan Alexander - Shishman. After the death of his father in 1371 Ivan Sratsimir broke relations with Turnovo kingdom and declared himself an independent ruler until the fall Bdin under Ottoman rule in 1396. The today appearance of the fortress consists in two main walls and four towers. It has the shape of irregular trapezium, along the four corners of which were situated the stone towers. Around the fortress was dug a deep moat, which was filled with water from the rivers Danube and Topolovets. Along with forest-around moat, the area reached 9.5 acres. The residential part of the castle occupied the inner zone overlooking the central courtyard. There were revealed foundations of church chapel type of 13-14th century. With the capturing of Vidin by the Turks in 1396 thr fortress was seriously injured. Conquerors resumed it then remaked it repeatedly. In 1689 the fort is adapted to artillery fire. During the Ottoman rule was used for military warehouse and a prison, then after the Liberation there had been exhibited trophy weapons. The architecture of "Baba Vida" castle had endured many changes during the centuries. Originally the castle consisted of two parts: residential- commercial and defensive. The last one included a moat and two enclose walls with situated on them 10 towers – 4 corner-side and 5 lateral, related o the inner enclosure wall, the thickness of which was about 2.2 m, and on the outer wall was built one entrance tower, which guarded the drawbridge. Between them are formed two almost independent external yards. The height of the inner towers was 16 meters. The moat around the castle had a depth of 4 meters and its width was about 6 m. The bridge was wooden rolling and guarding the entrance of the tower. The construction of the fort is typical for the Second Bulgarian Empire - stone blocks and bricks with mortar as during application was not complied in any particular order. From the end of 17th century began the architectural reconstructions in order the castle to be adapted for fighting with firearms. Since that time have existed the embrasures for guns and small-caliber guns in outside walls and several buttresses (retaining walls). Since the late 18th and early 19th century are the brick edifices along the inner wall and roof towers. Bulgarian towers and fortress walls are finished with pinnacles. The towers were divided into floors - lower were used for storage and the upper – were used as watchtowers and for battles, if necessary. However, the primary plan of the castle has not undergone major changes. The castle has a shape close to a square oriented with its corners to the global directions. The side of the square is about 70 m and has two walls - the inside is high, with a thickness of 2.2 m, includes nine towers - 4 corner and 5 side ones. The outer wall is lower, and connected to two towers. Into the walls there are deployed bricks and stones (crushed stone), with mortar. To some extent construction is decorative - there are preserved brick layers, blind arched niches, and various geometric shapes. Between the two walls is formed an almost unfinished outdoor patio. Enclosed by the inner wall area is built up with adjacent vaulted rooms that surround a small courtyard. This is the residential part of the castle. The rooms are located on two floors. Access to the upper terrace is provided with winding stairs and a ramp to download the weapons, as well as some with wooden stairs in the towers. The castle is only accessible from the north, where the entrance tower is located. In the past to it over the moat, which was filled with water from the Danube river was crossed by a wooden drawbridge (now the bridge is a stone). The gate leads to the first courtyard. A spiral staircase leads to the patio. In the Middle Ages this courtyard was more extensive, there was a church there, a stone building and binary frame building. These buildings were demolished during the construction of warehouses and sentinels at the end of 17th - beginning of 18th century. Shooting terrace was built during late 18th - early 19th century. It represents earthy layer with about 5 meters thickness, gained on the stone roof of the premises. From that era dated back and the brick edifices over the inner wall together with the trenches for long-range guns and the roofs of the towers. In the 60 years of the twentieth century, the towers have been restored as it was preserved the boundary between original and restored parts. From here it opens a panoramic view over the city of Vidin and the Danube. You can see the building of the Jewish synagogue. The tunnel of the fort was used to retrieve long-range artillery at the top of the fortress. In the past, this tunnel was not covered with cobblestones; nowadays the tunnel is an integral part of the decor of any historical film that was shooted in the fortress "Baba Vida". The tower of Sratsimir was built in the 13th – 14th century and is the best preserved part of the castle from the time of Bulgarian medieval period. It is 16 meters high; on the walls of it have been preserved pretty brick ornaments - rosettes and bowls. Near this tower is the secret escape passage. In 13th century the castle was adaptable for use of firearms. From this period are the embrasures for guns and small-caliber cannons outside walls, several buttresses were built also (reinforcing retaining walls). From the end of this century and the beginning of 19th century date back the brick edifices on the inner wall and the roofs of the towers. Bulgarian towers ended with pinnacles- like the fortress walls. After the conquest of Vidin fortress by the Turks, the castel "Baba Vida" continues to play an important role. During this period were also made a number of works. At the end of the eighteenth century fortress is no longer used for defensive purposes, but served mainly as armory and prison. For the needs of the Turkish army in place of the demolished residential - commercial part were built arched stoned rooms used as storage for ammunition and food, rooms and prison guard. From the 15th century the functions of the castle are only defensive. Another row of premises was built around the patio. Medieval towers are filled with stone buildings; peaks are formed with new loopholes in the highest elevation 46.67 m. In the period after the liberation the castle was given to the military authorities, and access to it is limited. From 1956 to 1962 were conducted the first archaeological studies, which established the cultural layers of Roman, Byzantine, early Bulgarian, lat Bulgarian and Ottoman era. Since 1958 the castle is open to visitors, as it was developed and a Museum, and in 1964 was declared a cultural monument of national importance. The natural scenery of the castle was used by many filmmakers for capturing movie scenes. Nowadays, there are arranged a theatrical stage and musical exposures. In the fortress "Baba Vida" is the summer theater and the town of Vidin. It held traditional summer theater days, where are taking part artists from all over Bulgaria. The number of seating is 350. In this area the wall of the castle from the river is a double and the terrain between it and the river is used for city beach.
Contacts: Tel: +359 (0) 94601705 Е-mail: museumvd@mail.bg Web site: www.museum-vidin.domino.bg |
MOST VISITED
PUBLICATIONS
TOURIST INFORMATION
Where to sleep
Where to eat
Transportation
Recent archaeological excavations, research, restoration
Links
|
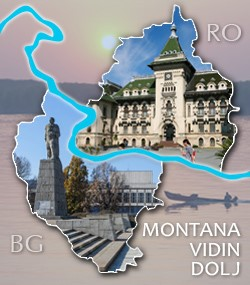
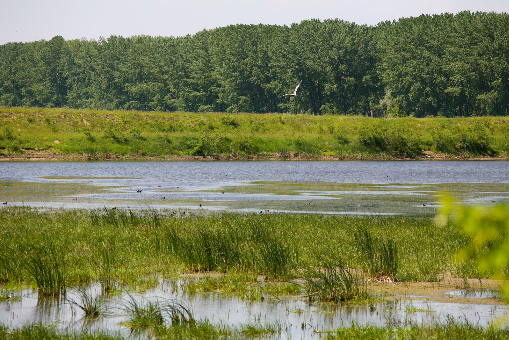
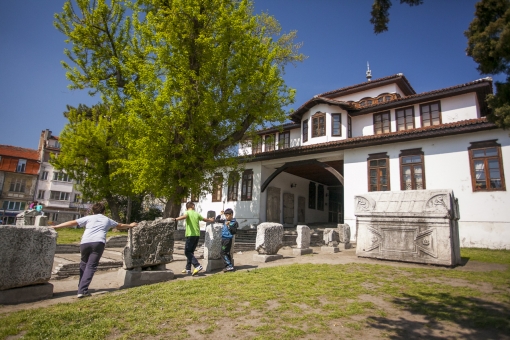
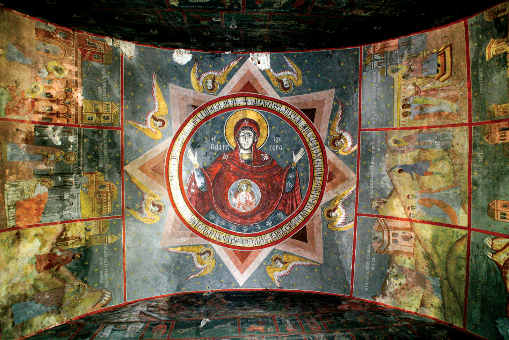

 Google Play
Google Play App Store
App Store 